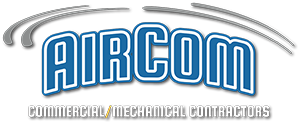Case Study: Subzero Science and Engineering Research Facility
Environmental
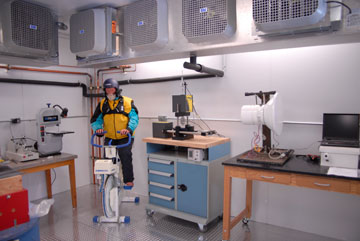 AirCom Mechanical designed and installed a precise environmental chamber that will be used to support research from diverse disciplines. Metamorphism of snow and ice structure in a controlled environment will facilitate our understanding of avalanche formation, snowmelt hydrology, limnology and atmospheric/terrestrial energy balance in a cold environment. This room features a solar simulation source, a temperature controlled ceiling, to simulate a “cold sky” and humidity control. Temperature: – 40 to 10 ◦C, maximum variation of ± 1 ◦C from set point, a spatial uniformity of ±2 ◦C, Ceiling -10 to -50 ◦C, Simulated Solar: 0 to 1200 W/m2, Size: ~3 m x 4.3 m (10’ x 14’)
AirCom Mechanical designed and installed a precise environmental chamber that will be used to support research from diverse disciplines. Metamorphism of snow and ice structure in a controlled environment will facilitate our understanding of avalanche formation, snowmelt hydrology, limnology and atmospheric/terrestrial energy balance in a cold environment. This room features a solar simulation source, a temperature controlled ceiling, to simulate a “cold sky” and humidity control. Temperature: – 40 to 10 ◦C, maximum variation of ± 1 ◦C from set point, a spatial uniformity of ±2 ◦C, Ceiling -10 to -50 ◦C, Simulated Solar: 0 to 1200 W/m2, Size: ~3 m x 4.3 m (10’ x 14’)
Structural Testing
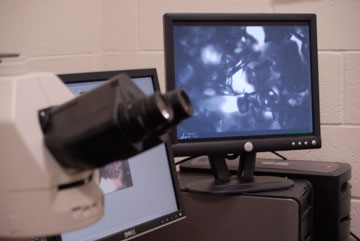 An integral “strong floor” with tie downs to test structural materials and elements at low temperatures, explore new materials, test durability of existing materials, and explore the manufacturing of innovative structural materials to be used in cold environments. This laboratory has double doors facing the Structural Engineering Laboratory, to provide access for large pieces. This configuration facilitates, for example, utilizing a forklift or overhead crane for delivering large members to the chamber. This chamber will facilitate tests on frozen soils related to frost-heave, and weakening of soils resulting from extreme temperature variations. Allows large scale structural elements to be tested and examined. Asphalt and concrete pavement sections and geosynthetics will be tested under a variety of environmental conditions. This chamber will also be used to study the physical, chemical and biological properties as increased pressure transforms snow (firn) to ice in temperate and polar glaciers. Temperature: -40 to 10 ◦C, with variation no greater than ± 2 ◦C from set point, a spatial uniformity of ±2 ◦C, Size: ~3.7 m x 6 m (12’ x 20’)
An integral “strong floor” with tie downs to test structural materials and elements at low temperatures, explore new materials, test durability of existing materials, and explore the manufacturing of innovative structural materials to be used in cold environments. This laboratory has double doors facing the Structural Engineering Laboratory, to provide access for large pieces. This configuration facilitates, for example, utilizing a forklift or overhead crane for delivering large members to the chamber. This chamber will facilitate tests on frozen soils related to frost-heave, and weakening of soils resulting from extreme temperature variations. Allows large scale structural elements to be tested and examined. Asphalt and concrete pavement sections and geosynthetics will be tested under a variety of environmental conditions. This chamber will also be used to study the physical, chemical and biological properties as increased pressure transforms snow (firn) to ice in temperate and polar glaciers. Temperature: -40 to 10 ◦C, with variation no greater than ± 2 ◦C from set point, a spatial uniformity of ±2 ◦C, Size: ~3.7 m x 6 m (12’ x 20’)
Sample Preparation & Instructional
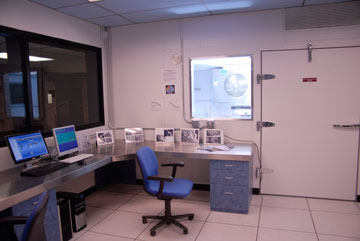 This chamber serves as a teaching laboratory with ample room for student groups to work. Incorporated in the design is a large viewing window for students to observe demonstrations without entering the chamber. This is a general specimen preparation room with saws, light table, microscope, etc. Temperature: -30 to 10 ◦C, with variation no greater than ± 2 ◦C from set point, a spatial uniformity of ±2 ◦C, size: ~4.3 m x 4.9 m (14’ x 16’)
This chamber serves as a teaching laboratory with ample room for student groups to work. Incorporated in the design is a large viewing window for students to observe demonstrations without entering the chamber. This is a general specimen preparation room with saws, light table, microscope, etc. Temperature: -30 to 10 ◦C, with variation no greater than ± 2 ◦C from set point, a spatial uniformity of ±2 ◦C, size: ~4.3 m x 4.9 m (14’ x 16’)
Sample Storage
This unit has a fully redundant refrigeration system. Typical storage temperature -30 ◦C, Size: ~3 m x 4.3 m (10’ x 14’)
Clean Environment
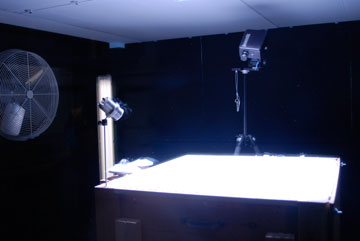 A cold environment class 1000 clean room, with a built in laminar flow partition providing for a class 100 environment in this area. This room will provide space for the decontamination and processing of pristine ice core samples and for conducting microbial related experiments. Temperature: -20 to 10 ◦C, with variation no greater than ± 2 ◦C from set point, a spatial uniformity of ±2 ◦C, Size: ~3 m x 3.7 m (10’ x 12’)
A cold environment class 1000 clean room, with a built in laminar flow partition providing for a class 100 environment in this area. This room will provide space for the decontamination and processing of pristine ice core samples and for conducting microbial related experiments. Temperature: -20 to 10 ◦C, with variation no greater than ± 2 ◦C from set point, a spatial uniformity of ±2 ◦C, Size: ~3 m x 3.7 m (10’ x 12’)
Wet
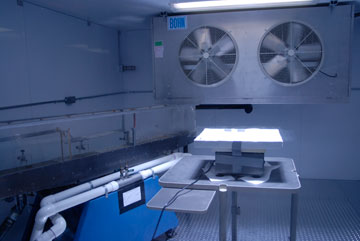
A temperature controlled water reservoir external to the laboratory will supply flow through the chamber. The purpose of this is to study subzero environments in which the liquid phase of water maintains an influential role. This encompasses, for example, the study of wetlands, streams, and lakes in the Montana winter and Antarctic summer, or during transitional seasons, and highway icing problems. Inflow and outflow couplers will allow scenario-specific configurations to be placed in the laboratory. For example, configurations might include a flume, a piping system, or a simulated wetland. Flow rates of up to 380 L/min (100 gal/min) can be provided. A programmable solar simulation source is located in the ceiling. Temperature: -25 to 10 ◦C, with variation no greater than ± 2 ◦C from set point, a spatial uniformity of ±2 ◦C, Simulated Solar: 0 to 1200 W/m2, Size: ~3.7 m x 4.3 m (12’ x 14’) *An existing chamber also with a solar simulator and cold sky has a temperature range of -60 to 50 ◦C. Size: ~2.5 m x 2 m (8’ x 7’)
AirCom Mechanical, Inc. Project Team
Ron Schaffer
Kerry Kirchenbauer
Scott Goldberg
